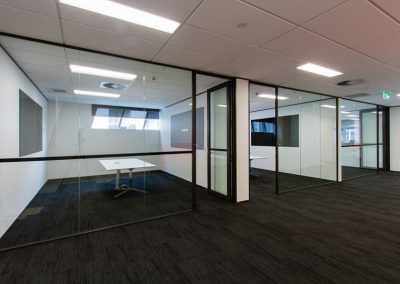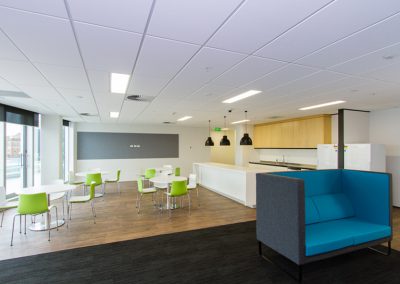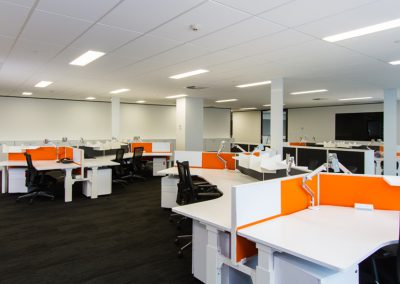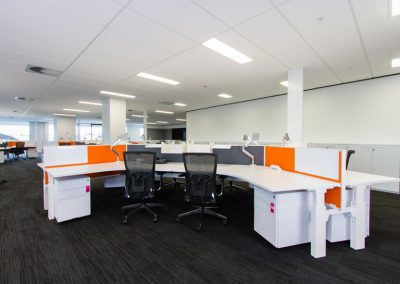ZOETIS FITOUT
![]()
Zoetis Fitout
$1,100,000
Harbour 5 Ltd
–
With approximately 1000m² of floor space being fitted out and in excess of 16 different trade packages of work involved in this project, a comprehensive programme was necessary to coordinate the different trades for both Dominion Interiors, and client teams.
Due to time constraints at the early stages of the project, the scope of works and design information was limited, however by taking a collaborative approach with the site team and the consultants, the scope and design were continually developed on site to reach a superb result for the client and the tenant.
As with most interior fit outs, this project was conducted in a live office environment. Due to this, there were constraints around hours of work and material delivery ensuring that other tenants could still operate on a ‘business as usual’ basis. With these constraints in mind, a programme was developed where by all material delivery and noisy works were completed within an agreed timeframe each day to ensure the least amount of disruption possible.
CLICK HERE to go back to Projects




