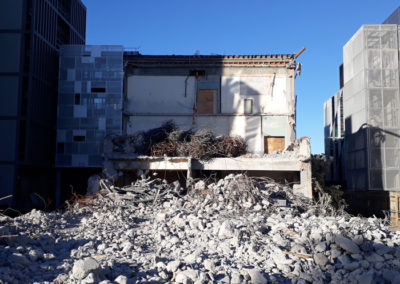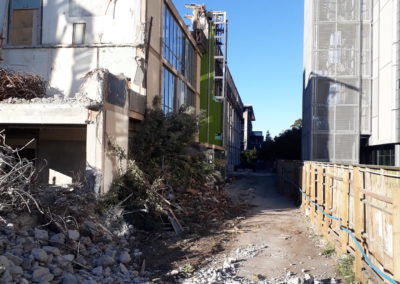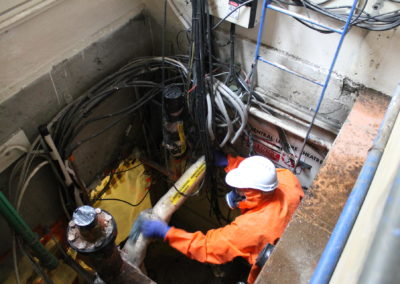VON HAAST DEMOLITION
![]()
PROJECT NAME
Von Haast Demolition
Value
$4,100,000
CLIENT
University of Canterbury
COMPLETION
Mar 2017 – Mar 2018 (demolition only, construction of replacement building ongoing)
In 2017 Dominion Constructors were awarded the contract to remove asbestos and demolish the existing 4 level Von Haast building and construct a new 4 level post tensioned timber building utilising the existing foundations at the University of Canterbury.
THE CHALLENGES:
- The Von Haast building was a 4 storey Ministry of Works project from the late 1960s which formed one of the original pieces of infrastructure on campus at the University of Canterbury. It was initially built as a three-level building in the mid 1960’s from a reinforced concrete. A lighter weight fourth floor Portal structure was added in the mid 1980’s and the building had a footprint of approximately 2128 m2 (152m x 14m).
- The building was in the middle of the University Campus with restricted access, surrounded by pedestrian accessways that had to be maintained.
- The main lecture theatre block was adjacent and had to remain fully accessible.
New buildings had been constructed adjacent. - Adjacent to Okeover stream which had to be monitored for any environmental contamination by an independent third party throughout the demolition phase.
- Extensive unforeseen asbestos was discovered during the strip-out and demolition phase including being impregnated in the concrete floor soffits. This required the demolition phasing and methodology to be revised during deconstruction.
OVERCOMING THE CHALLENGES:
- During the baseline asbestos monitoring and with additional intrusive investigations significant unforeseen asbestos was discovered which changed the works from Class B to Class A and required Dominion’s inhouse asbestos removal team to upscale with a peak workforce of 22 operatives all in a Class A environment.
- To ensure safety of the University students, staff and visitors independent third-party monitoring clearance was undertaken.
- During investigations the concrete soffits of the existing floor slabs were found to be contaminated and despite trialling different methodologies was unable to be removed from the porous concrete requiring removal of the floor slabs and temporary works in the form of new portions of slab to be installed in a sequential manner to ensure building stability prior to demolition.
CLICK HERE to go back to Projects



