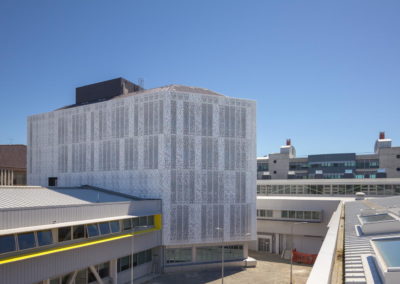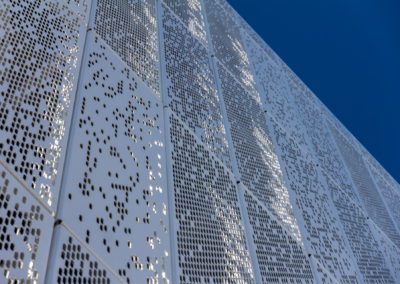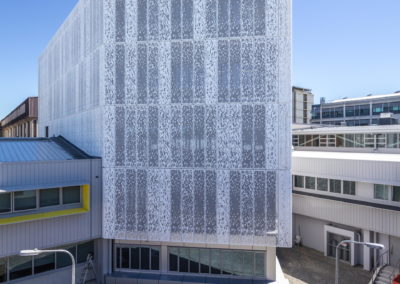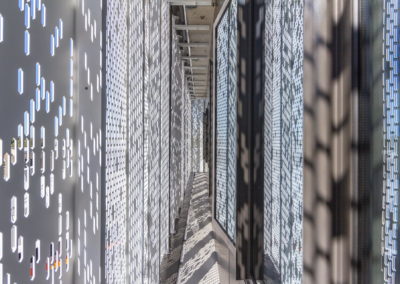UOC ELECTRICAL LINK BUILDING RECLAD
![]()
PROJECT NAME
UoC Electrical Link Building Reclad
Value
$3,500,000
CLIENT
University of Canterbury
COMPLETION
Dec 2016 – Dec 2017
The Electrical Link building was originally constructed in the 1990’s. During recent work to re-fit the interior rotting timber was discovered and sparked the need for a full re-clad.
The existing plaster cladding and aluminium window louvres were stripped off, existing windows removed and replaced with new double glazed units, rotted timber replaced to the parapet, the roof and gutters upgraded and new aluminium composite panel (ACP) cladding and bespoke feature perforated aluminium rain screens installed.
The main challenge faced was making the feature rain screens and their associated structure fit the existing, out of square building. A great deal of design development was undertaken throughout the life of the project by Dominion working directly with the architects Warren and Mahoney, structural engineers Holmes and the specialist subcontractors to ensure an optimum and buildable result was reached. The rain screens have proven in turn to be one of the successes of the project.
Another challenge was working within an active tertiary environment. Parts of the Electrical Link building were still used as well as spaces directly next door in adjacent buildings. This meant it was imperative that noisy work was planned around lecture and exam schedules and that holiday times were well utilised.
CLICK HERE to go back to Projects




