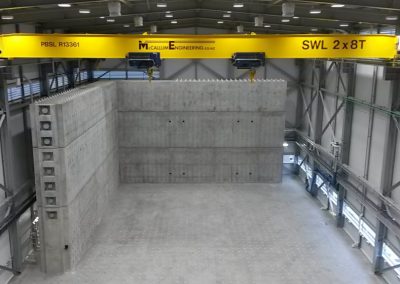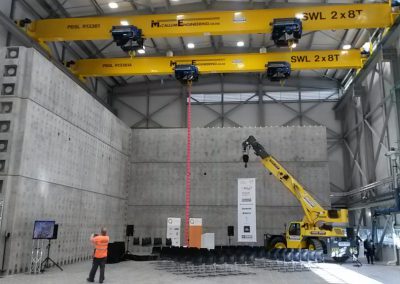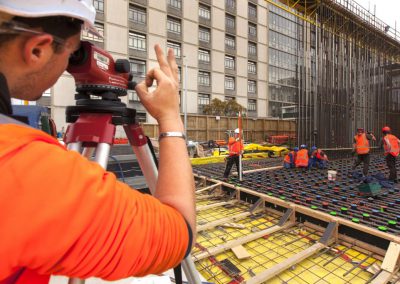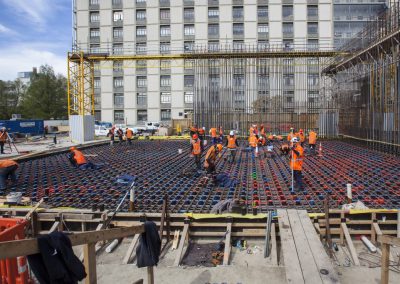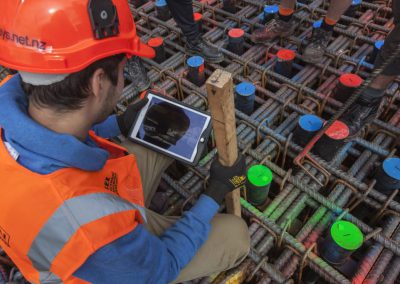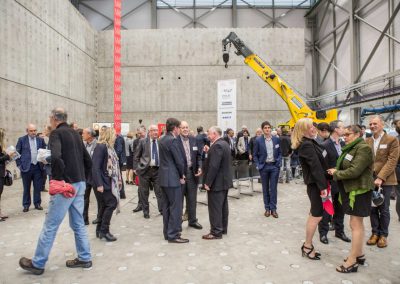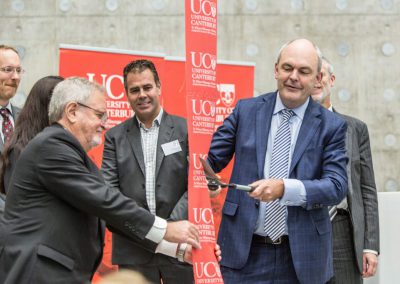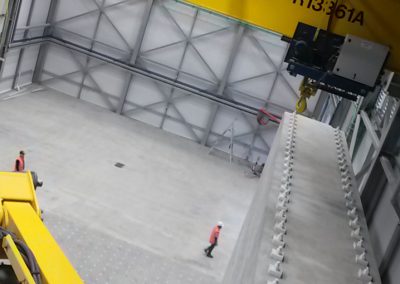UNIVERSITY OF CANTERBURY (SEL)
![]()
University of Canterbury Structural Engineering Laboratory (SEL)
$10,000,000
University of Canterbury
March 2015 – April 2016
The floor is 2m thick reinforced steel and concrete, and cast into this floor are Macalloy tension bars with a coupler adaptor to allow the University to set up their testing scenarios. There are some 2067 bars and couplers in the floor and a further 1540 which are cast into the 1.6m thick, 9m high walls. All 3607 cast in bars and couplers have a positional tolerance of 2mm.
Due to a high water table, 24/7 dewatering has been set up and runs constantly to keep the site in a workable condition.
Due to the high complexity of so many cast in components, Dominion adopted a truss system to house the Macalloy bars and special couplers. The truss system both increased the accuracy of the inserts and supports the top layer of reinforcing steel which weighs some 120T.
Two tower cranes were set up in a configuration to allow Dominion to stand 11.2m long Macalloy bars which are cast into the walls vertically.
Using BIM, Dominion modelled the completed reinforcing, trusses and cast in Macalloy bars in the floor and the walls. The accuracy the BIM model provides has proven invaluable in ensuring everything fits first time. BIM is also being used to assist with QA procedures.
“Dominion called on Firth’s expertise to assist with the highly technical concrete mixes required for the strong wall and floor” at the University of Canterbury Structural Engineering Laboratory
Please see the full article from Firth here.
Since it’s completion, the SEL has attracted interest from international organisations, both for its testing capabilities and around the potential for investment in future development.
The SEL will work in the national interest as part of a network of earthquake research facilities throughout New Zealand, including the new Auckland University building and the Holmes Solutions lab in Christchurch.
Statistics:
STRONG FLOOR AND WALLS
Strong floor: 500 m2 and 2 m thick of 3 different concrete mixes
Reaction walls: L-shaped – 9.2 m high, 1.6 m thick, 29.4 m total length
Strength: Floor and walls required to withstand 400kN+ to loading attachment couplers and bolts.
CONCRETE
Strong walls: 440 m3
Strong floor: 1000 m3
Layer 1: 300 mm self compacting concrete – Flows into place under its own weight
Layer 2: 1400 mm 40MPa structural concrete – Standard low heat mix to comprise bulk
Layer 3: 300 mm 65Mpa high strength mix surrounding couplers – To improve the shear capacity of the insert bolts
Logistics: 1000m3 poured over 12 hours, starting at 1.00am and using 3 pumps, 178 trucks and 47 men
QUANTUM
Reinforcing Steel: 400 tonnes total
Post Tensioning: 96 vertical PT bars and 15 horizontal tendons
Macaully Bar: 7.5 km MB6 Macaully high tensile bar
Steel Floor Trusses: 3 km 75 x 75 angle – 27 tonnes
Steel Frame: 146 tonnes structural steel
Couplers: 3607 couplers at 400mm centres, laid to an accuracy of 2mm, 9 kg each to accommodate M36 bolts, Total weight – 32.4 tonnes
Please click here to view the News report from TVNZ One News 15th April 2016 following the official opening
CLICK HERE to go back to Projects

