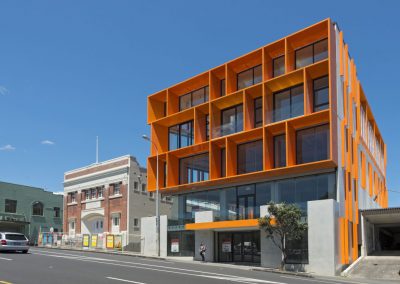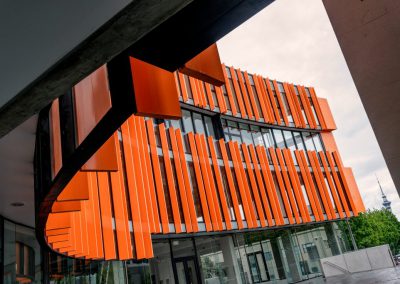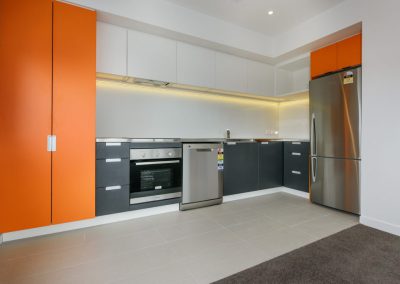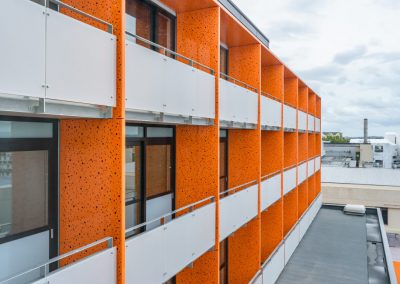THE ORANGE
![]()
The Orange
$17,000,000
Burwood Orange Ltd
March 2014 – December 2015

Please also see the article in the NZ Herald on 25th July 2016, by clicking here
The Orange Coronation Hall in Auckland has been an entertainment location for some generations of Aucklanders. Dominion Constructors was awarded the construction of this mixed use project development including 67 apartments, commercial space, basement carparking and two retail units. The project will be six levels high, incorporating 2 x tower blocks and the old Orange Coronation hall strengthening and refurbishment.
The building was in a derelict state when Dominion took possession in November 2013. Dominion carefully demolished a late addition annex, which was not constructed to the quality of the original hall. Two external walls at the back and rear have been completely replaced with precast concrete panels as part of seismic strengthening.
Half of the roof has been removed for refurbishment and replacement with the second half to come. This involved Dominion carefully removing trusses, rafters and other significant roof frame members for cleaning and refurbishment, so that they can later be reincorporated back into place as part of the new roof. The metal roofing has been replaced, along with new insulation, and sarked underneath to allow a view up to the underside of the roof, with the old roof timbers becoming a feature.
The old timber floor has been surveyed and is in the process of being lifted, cleaned and sanded, then re-laid and re-finished. The exterior of the building will, where plastered, be completely re-rendered, whilst all exposed orange brickwork is being cleaned and re-pointed, but otherwise left intact. The interior walls being re-lined and fire rated as necessary, with several left exposed to provide a view to the old brickwork as feature walls. In addition to the restoration of the existing hall a new apartment complex is being constructed next door to the Hall and will wrap around the complex with a shared open space between the buildings.
One of the key learnings during this project has been the value of getting in early to assess the structure of the building through exploratory works. As with all heritage buildings, the structure that lies behind the building linings is often somewhat of a lottery and not what might be expected (or hoped)! “Assume nothing” is a good motto that we follow when dealing with Heritage buildings. To have a group moving ahead of the construction process investigating the existing structure, identifying possible issues and designing solutions to have all detail resolved pre-construction greatly speeds up the ability of the following construction team to keep the build moving to programme and to prevent hold-ups.
Another consideration was the need to ensure the piling works taking place next door on the new build did not affect the old hall structure and the strengthening works, so careful planning and consideration of this needed to be taken into account during the piling works.
STEP-BY-STEP PROCESS:
In retaining and strengthening the original building we will be:
- Removing existing roof covering and replacing with new, including roof vents to match original style.
- Removing existing rafters (not from original building) and replacing with timber salvaged from ceiling joists from the original L2 ceiling which was removed. This will result in new visible rafters of salvaged timber from the original building. Salvaged timber air blast cleaned. New roof buildup above to include new sarking, insulation and dummy rafters (not visible)
- Add new steel brackets and bracing to original roof structure to match original bracketry style. (part of seismic strengthening)
- Refurbishing existing windows where possible and replacing those that are beyond repair with new windows to match the original style
- Demolish annex to the building, which we believe was not part of the original building, ensuring no damage to the main hall original building (complete).
- Demolish 2 walls of original hall and replace with new pre-cast panels as part of structural strengthening. Original hall floor and timber trusses retained. (part of seismic strengthening)
- Expose internal wall original finish on one wall by removing timber batten and lining system
- Repair original concrete capping beam / lintel on top of original double skinned brick wall
- Remove lathe and plaster finish from other internal wall to expose original brick (in poor condition) ready for Flexus sprayed structural strengthening concrete system 60mm thick. (part of seismic strengthening)
- Retain original features where possible including protection and refurbishment of wood panelled room
- Protect original timber sprung floor and refurbish upon completion of roof works
- Re-route rainwater collection and connect into upgraded stormwater connection in road
- Re-route and upgrade sanitary sewer pipework
- Existing building fully wrapped for weather protection
- Retain and upgrade original façade
CLICK HERE to go back to Projects




