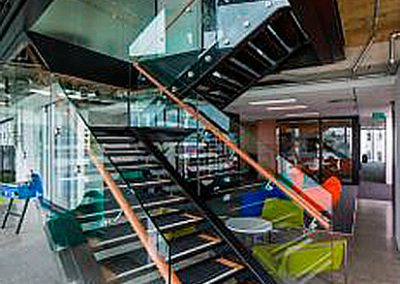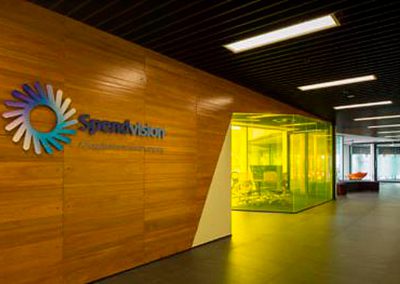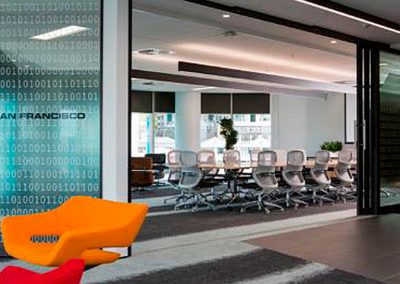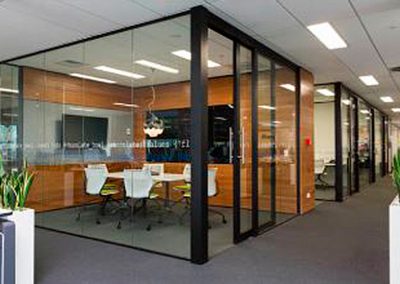SPENDVISION
![]()
Spendvision Fitout
$2,100,000
Harbour 5 Ltd
Mar 2014 – Jul 2014
The initial stage of the project required the relocation the tenant from level 4 to a temporary space on level 6 whilst the main contract works were carried out concurrently. Project completion enabled the incoming tenant to relocate staff from other office spaces in Auckland as part of a coordinated staff migration plan.
As part of the environmental management plan produced for the project, all offcuts of materials such as polyester insulation, steel stud, steel brackets and cardboard were recycled and waste reduction was actively targeted and measured.
As is common with interior fit out projects the contract scope was completed whilst adhering to restricted working hours in order to allow existing building tenants to operate on a ‘business as usual’ basis.
CLICK HERE to go back to Projects




