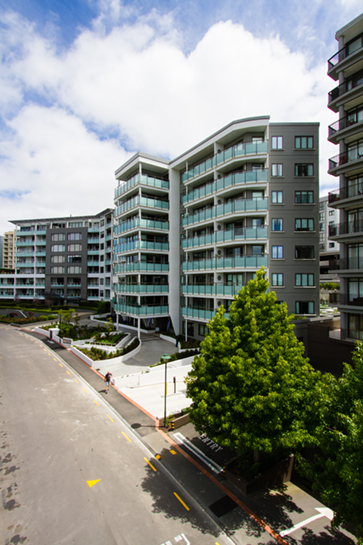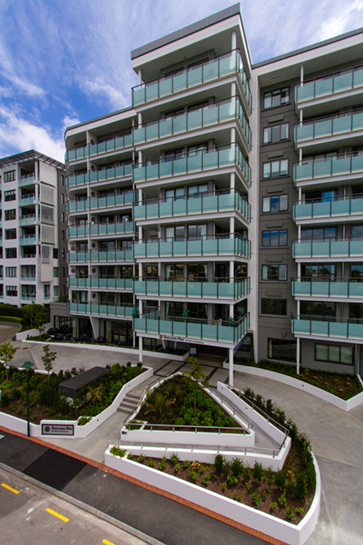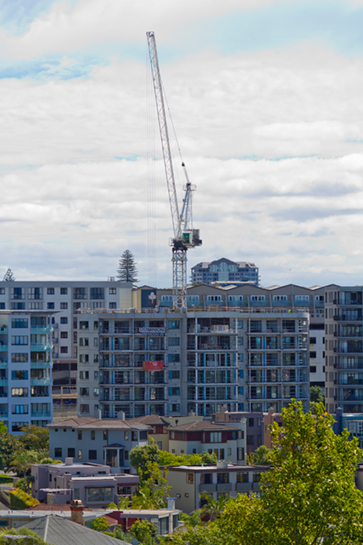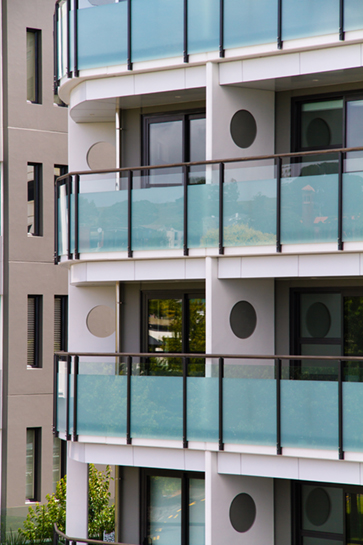REMUERA RISE
![]()
Remuera Rise
$23,500,000
Remuera Rise Ltd
COMPLETION
January 2012 – July 2013
Dominion was the main contractor in this Novated Design & Construct Retirement Village apartment complex in Auckland.
The 10-Storey construction consisted of 63 apartments and a 12 bed hospital suite. The building is 8 stories with 2 basements. It also included a Café and Dining Room; Bar and Lounge; Library, Hobbies Rooms; Swimming Pool and Gymnasium; and other resident’s amenities.
With a superstructure floor area of 7,000 m2, excluding the basement carpark, the structure is approximately 31m in height. The building features a steel frame, with in-situ concrete floors. External Walls are a extensively fenestrated with precast concrete panels.
The in-ground basement carpark was complicated by the requirement to relocate an 1800mm diameter stormwater line, and again due to the proximity of the Newmarket Railway Station and the KiwiRail main line, the ground floor had to be constructed first so the basement and upper floors were constructed concurrently, by utilising a Top-Down Methodology.
The site was located in a high-class residential area featuring a mix of public and private roads, many of which were unusually narrow. Dominion engaged in constant communications and negotiations with BodyCorp and Resident Associations to secure access with minimal disruption from Noise, Traffic and Construction Activities.
CLICK HERE to go back to Projects




