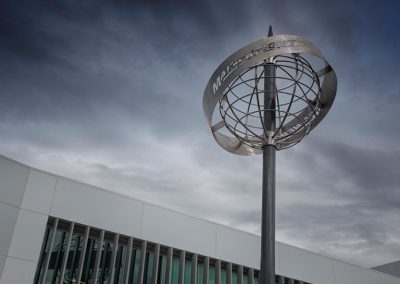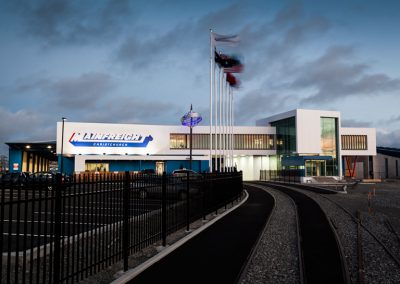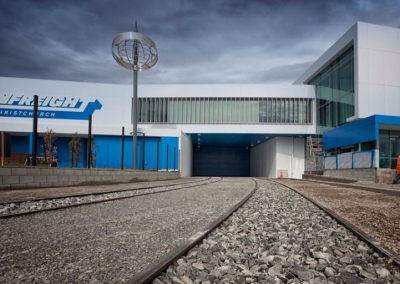MAINFREIGHT CHRISTCHURCH
![]()
Mainfreight Christchurch
$39,000,000
Mainfreight Ltd
October 2012 ‐ June 2015
In a joint venture with Leigh’s Construction, Dominion has completed this major staged project to provide Mainfreight with a greatly expanded capacity for their Christchurch operations.
9000m2 NEW Food Warehouse:
Large steel portal frame structure (ridge height –15m); Precast Concrete walls (130+ panels); specialist low tolerance post-tensioned slab. The construction sequence required temporary design for propping large 15m high precast panels and involved a complex floor construction requiring pre-loading of the sub-base, followed by gas collection pipework and membranes as the site was formally a land fill. Other aspects of the project scope include a 2 storey office & amenity fit-out.
12,000m2 NEW Freight Terminal and Offices:
Large steel frame structure – 85m wide building by 150m long structure (ridge height –11m); Precast Concrete walls (100+ panels); specialist Denka CSA slab. The large structure included specialist Steltec structural steel members; rail sidings construction and a raised dock slab constructed using Denka CSA concrete additive for joint free construction to suit the forklift loadings of the terminal operation.
10,500m2 Existing warehouse building:
Extension and strengthening/retro fit of existing structure – Large steel portal frame structure (ridge height –15m); Precast Concrete walls (110+panels); specialist low tolerance post-tensioned slab. The construction sequence required temporary design for propping large 15m high precast panels and involved a complex floor construction requiring pre-loading of the sub-base, followed by gas collection pipework and membranes as the site was formally a land fill. The existing structure is being strengthened to bring it up to new building code requiring extensive new steel bracing and foundation works.
CLICK HERE to go back to Projects



