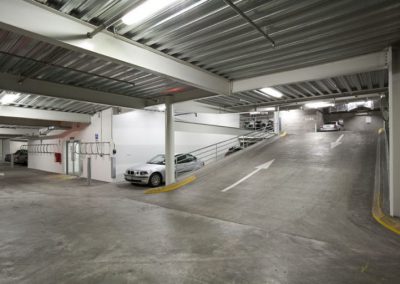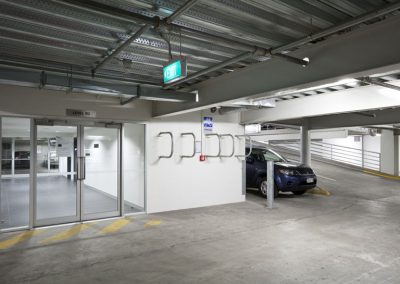DELOITTES
![]()
Deloittes
$2,300,000
Sabina Ltd
January 2014 – April 2014
The construction of 1,000m² of 300mm thick reinforced concrete walls 5.8m high to the B3 & B4 basement levels, involving 350m³ of concrete pumped 4 stories below road level. The new walls are constructed over a waterproofing membrane and accessory system developed for the project.
Construction of the walls involves the installation of a waterproofing membrane over the existing shotcrete walls. The inflow of water, condition of the shotcrete walls and misalignment of walls between B3 & B4 has presented particular challenges. The concrete walls are 2.8m high and are constructed using purpose built ‘single sided’ steel formwork systems. Particular challenges include the water ingress, location within a ‘live’ building, access through public carpark areas, and pumping concrete from a busy street down 12m to the lower level.
CLICK HERE to go back to Projects


