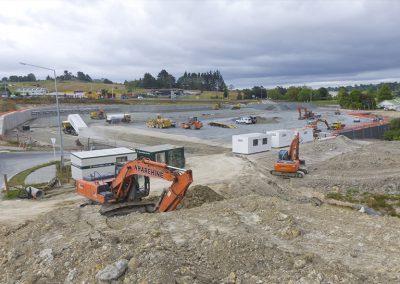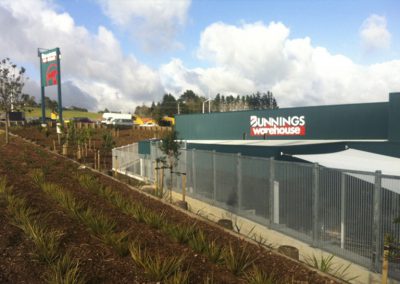BUNNINGS SILVERDALE
![]()
PROJECT NAME
Bunnings Silverdale
VALUE
$8,000,000
CLIENT
Bunnings New Zealand
COMPLETION
–
Dominion Constuctors was the main contractor in the construction of a Bunnings Warehouse with a timber trade yard, nursery, retail store and amenities block. A total of 11,585m² floor space was constructed. The enabling works however were completed prior to Dominion starting on site, including a 4m high retaining wall with the new building running parallel to the retaining wall. This Bunnings Warehouse is the second to be completed by Dominion Constructors.
The programme for this build was very tight and included a lot of late nights and long weekends to achieve the required finish date. The quality throughout the project was never compromised to deliver a high standard of finish for the client. In addition to the 11.585m² store there was a further 14.163m² of hardstand area (Concrete aprons) car parking, landscaping and timber yards.
Bunnings have a requirement for a high gloss floor finish to the retail section of the floor. This was achieved with pouring the retail floor slab in a controlled environment. In order to achieve the environment the floor slabs were all poured inside the building once the exterior cladding had been complete. The floor was poured in 9 pours with a 24 hour cycles between pours. This was done to achieve programme and maintain curing requirements. Once curing was achieved the floor was then polished using retro plating machines to achieve the gloss rating.
CLICK HERE to go back to Projects


