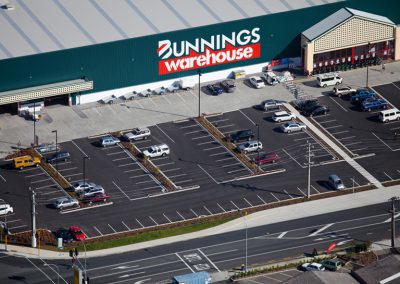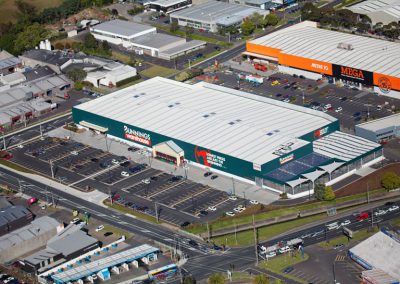BUNNINGS NORTH SHORE
![]()
PROJECT NAME
Bunnings North Shore
VALUE
$11,000,000
CLIENT
Bunnings New Zealand
COMPLETION
Dec 2010 – Aug 2011
This project was a Design & Construct package, consisting of the demolition of the old 3M building; the design and consenting process on behalf of the principal; construction of the warehouse and outdoor retail areas; extensive truck movements and car parking; and substantial infrastructure works including undergrounding of overhead mainline electrical and fibre cables worth over $500,000 beyond the site boundary, in line with the resource consent.
A feature of the demolition was the recycling of all materials which could be salvaged or re-used in the new premises. This involved separating 2000m³ of concrete, removing reinforcing steel and crushing to the appropriate NZ Standard, for rendering into the equivalent of GAP65 basecourse, for use in the sub-base of the new warehouse floor slab and backfilling to drains.
CLICK HERE to go back to Projects


